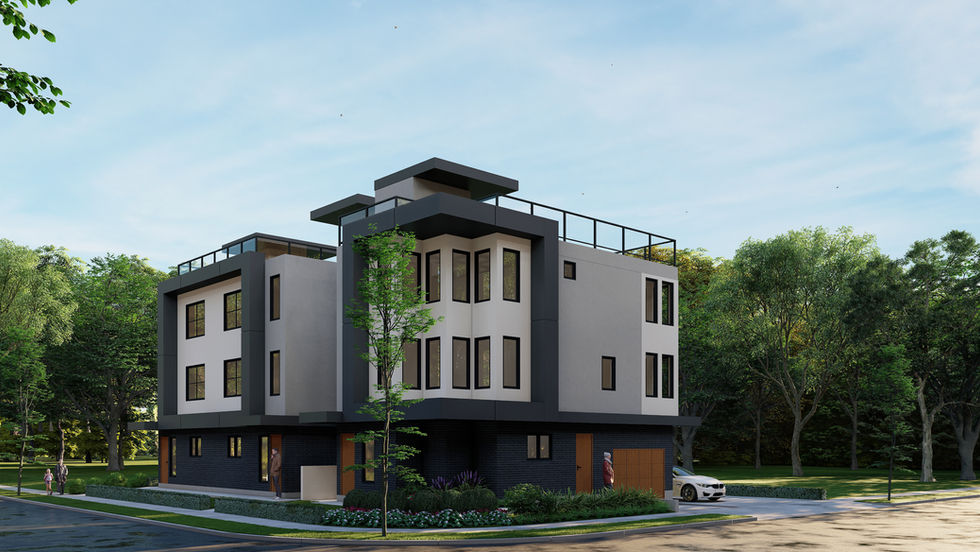
Designed for Livability
A thoughtfully crafted 3-home development nestled in one of Burnaby’s most connected neighbourhoods.
Featuring a modern duplex and standalone single-family home — each offering over 2,300 sqft of living space, including self-contained lower-level suites ideal for flexible living or rental potential.

Highlights
Discover Irmin Living
Designed with clean lines, warm finishes, and a Scandinavian sensibility, Irmin Living combines elevated design with day-to-day functionality.
Whether you're a growing family or an investor seeking a unique opportunity, this boutique project offers space, location, and lifestyle in perfect balance.
Explore More
Number of Units
Unit Size
Total Floors/Stories
Parking Spaces
3
2300 Sqft
3
Personal Garage
Year Built
Early 2026

Central & Connected
Prime Location, Urban Lifestyle
Located just minutes from the Royal Oak SkyTrain Station, Irmin Living places you steps from everything you need — top-rated schools, local parks, shops, and everyday essentials. With easy access to transit and a walkable community vibe, this location delivers convenience without compromise.

Photo Gallery









